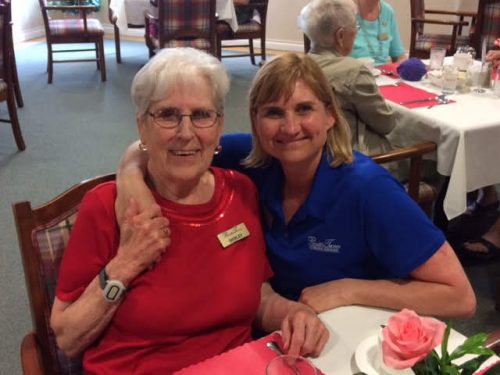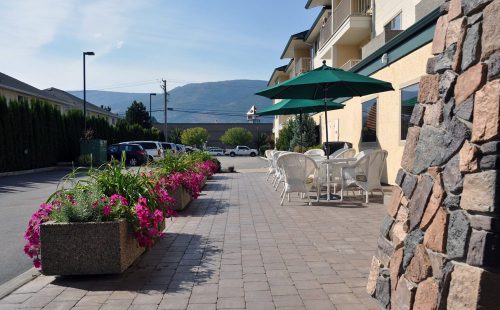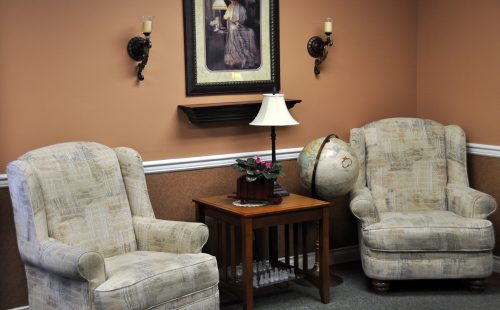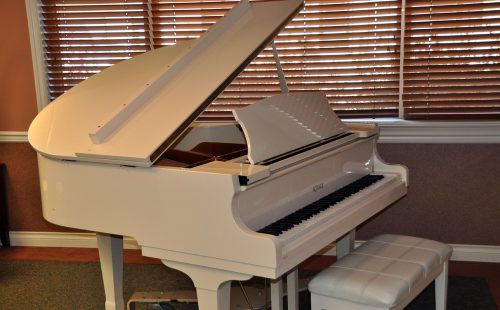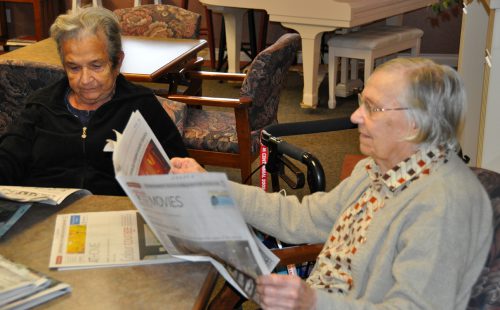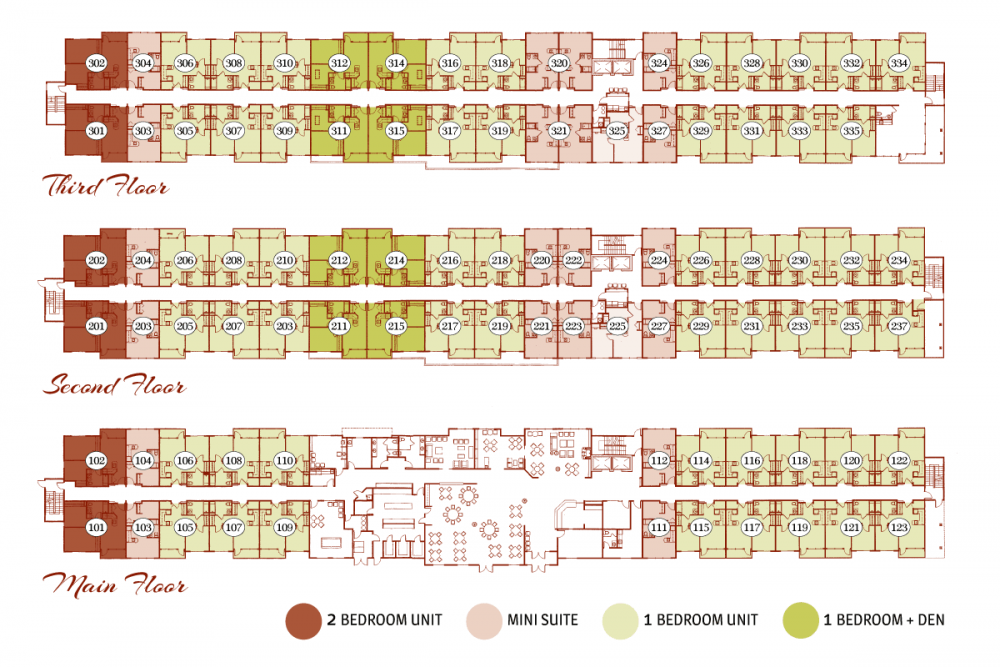Three Floors, Four Plans
Piccadilly Terrace is constructed over three floors, and each floor is beautifully decorated, creating a relaxing ambience. With complimentary laundry facilities on each floor, and comfortable lounges on the main floor, we are sure you will enjoy your retirement living at Piccadilly Terrace.
There are four floor plans to choose from, as follows…
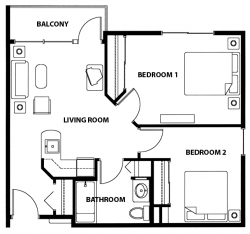
2 Bedroom Suite
Total 672 sq.ft. Large master bedroom, and additional bedroom, kitchenette, living room, large bathroom and balcony.
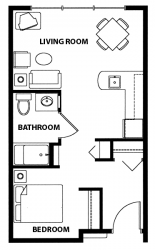
Mini 1 Bedroom Suite
Total 378 sq.ft. 1 bedroom, kitchenette, living room, large bathroom.
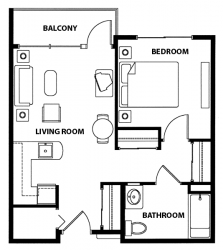
Large 1 Bedroom Suite
Total 547 sq.ft. Large master bedroom, kitchenette, living room, large bathroom and balcony.
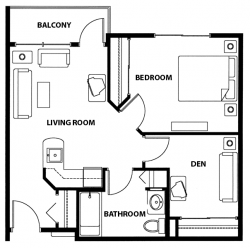
1 Bedroom + Den Suite
Total 625 sq.ft. Large master bedroom, den, kitchenette, living room, large bathroom and balcony (3rd floor suites with skylights).

